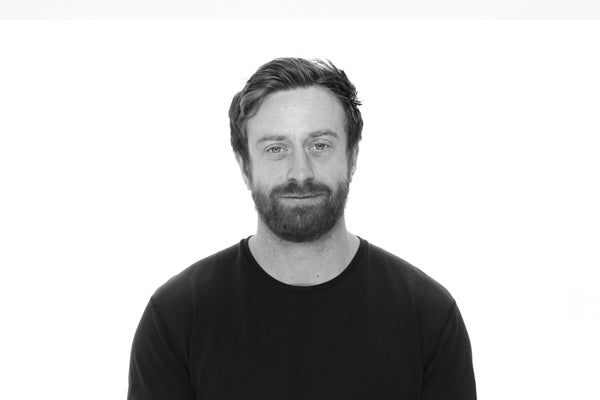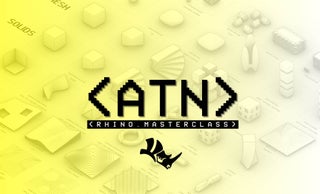JOIN THE MASTERCLASS + LIVE WORKSHOP
BUY NOW £49.99
<ATN> RHINO MASTERCLASS
In this 4-part Masterclass, you’ll gain the essential skills to model, design, and present your projects in Rhino, the industry-standard software used by the world’s top firms.
Taught by ATN Founder Oliver Thomas, this course gives you practical workflows you can apply immediately in practice, plus lifetime access to the full Masterclass to keep learning at your own pace.
THE TUTOR - OLIVER THOMAS

BIO
Oliver Thomas is an architect and educator with over a decade of hands-on experience using Rhino and Grasshopper across design, fabrication, and digital delivery. He has worked at world-leading firms including Aedas, Front Inc, BIG, and Facit Homes, where he has applied computational design tools to projects ranging from cutting-edge cultural buildings to modular housing systems.
As Design Technology Manager at Bjarke Ingels Group (BIG), Oliver led the integration of Rhino and Grasshopper into the office’s design workflows, developing advanced digital systems that bridged concept design, BIM, and fabrication. His experience sits at the intersection of architectural practice and technology, shaping how new generations of designers approach computational tools.
"Rhino and Grasshopper have been the foundation of my career as an architect — from design and fabrication to BIM, computational design, and modular housing. They have consistently been at the core of developing cutting-edge designs and workflows."
COURSE OVERVIEW
A Pre-recorded masterclass allowing you to go through the content at your own pace.
COURSE REQUIREMENTS
Rhino 8 (At least 90 free trial)
Rhino 7 or 6 also fine, just some features won't be available
MODULE - 101 - MODELING BASICS
Get started in Rhino with the core modeling tools. Learn the interface, create curves and surfaces, and move from solids to meshes, Sub-D, and blocks, the essential commands for everyday design work.
Intro
Interface
Curves + Points
Surfaces
Surfaces to Solids
Solids
Meshes
Sub-D
Blocks
MODULE - 102 - PROJECT MODELING
Module 102 we go through building your first project from massing to applying materials.
Block Massing
Massing
Layers
Structure
Floors
Facade
Blocks
Materials
MODULE - 103 - DIAGRAMS
In module 3 we go over how to create diagrams from your model and export images for presentations.
Setting Up Views
Clipping Planes
Diagram Philosophy
Diagram Template
Exporting Images
MODULE - 104 - 2D DRAWINGS
In module 3 we go over how to create drawings from the model, create layouts (Sheets) and export them as PDF.
Sections & Make2D
Dynamic Sections
2D Drawings & Annotation
Layouts
Exporting
Outro
MASTERCLASS BENEFITS

CERTIFICATION
Get an ATN certificate upon completion

8+ HOURS OF LEARNABLE CONTENT

4 PART MASTERCLASS

DOWNLOADABLE RESOURCES
This course comes with downloadable resources & a recorded Q&A with Silvia

LEARN FROM AN INDUSTRY EXPERT

HIGH-VALUE SKILL
JOIN THE MASTERCLASS

ATN RHINO MASTERCLASS + LIVE WORKSHOP
Get access to the pre-recorded masterclass. Learn directly from ATN Founder Oliver Thomas